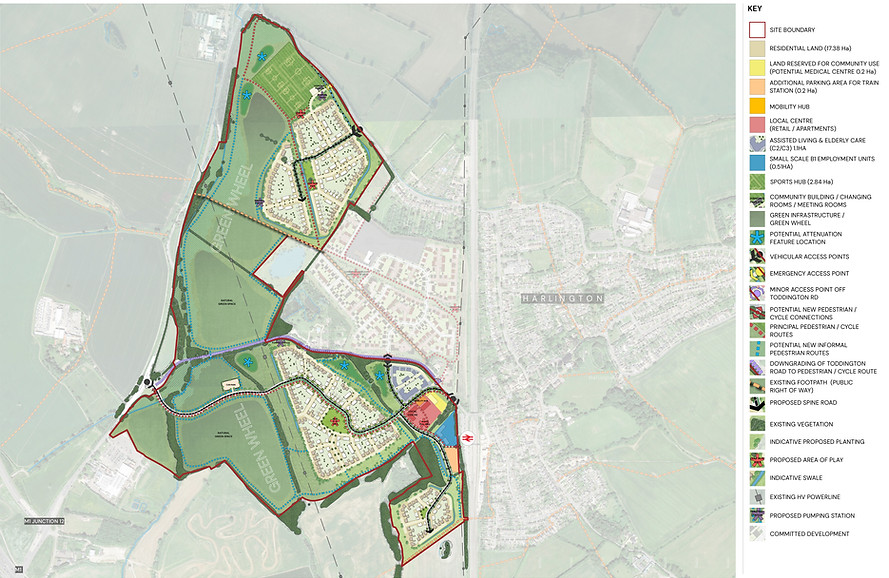Land South of Toddington Road and Westoning Road, Harlington
Public Consultation

Introduction
Willis Dawson, together with their planning consultants, Pegasus Group, are preparing an Outline planning application for a comprehensive residential development of up to 650 dwellings, assisted living/elderly care housing, community facilities, small scale retail and employment uses, a mobility hub and additional parking for the rail station, on land south of Toddington Road and Westoning Road, Harlington.
Before the application is submitted to Central Bedfordshire Council, we are seeking the views of the local community on the draft proposals.
This public consultation website has been created to present the draft proposals to the local community.
Site Location Plan
The site lies to the west of the mainline railway at Harlington and contains two parcels of land, one to the south of Toddington Road and one to the south of Westoning Road.

Site Location Plan
The Proposals
The concept masterplan for the proposed development shows an area to provide up to 650 dwellings together with assisted living/elderly care housing, a new local centre near the railway station comprising small scale retail and employment uses, land reserved for community use (which could include a new medical centre), a mobility hub and additional station parking.
The proposed development includes the construction of a new vehicular access from the A5120 to the west of the site and vehicular accesses from Toddington Road and Westoning Road. A new road is proposed to the south of Toddington Road, linking the railway station to the A5120, allowing the potential downgrading of the existing Toddington Road to a pedestrian/cycle route with vehicular access for private residents only. New pedestrian and cycle routes are proposed, providing direct connections to the railway station, a new local centre and a mobility hub offering the opportunity to integrate sustainable transport options, including rail, bus, and active travel, thereby reducing reliance on the private car.
Substantial areas of open space are proposed, including a “Green Wheel” that would encircle the western edge of the development and incorporate sustainable drainage features and a new network of footpaths, cycleways and bridleways, which will connect to the existing network to help improve active travel opportunities to the railway station from both Toddington and Westoning villages. To the north of the Green Wheel a sports hub is proposed including playing pitches together with a changing pavilion.
The Concept Masterplan shows how the site could be laid out to accommodate the proposed development.

Concept Masterplan

Context
The application site extends to 81.37ha and is sustainably located to the west of Harlington, between the railway line and the A5120. It is located to the south and west of a recently consented site on which outline planning permission was granted in December 2022 for up to 400 dwellings including land for a Primary School, open space and infrastructure (application reference: CB/21/05416/OUT).
The site has recently been submitted to Central Bedfordshire Council as part of a ‘Call for Sites’ process for a new Local Plan for the district, which is not proposed to be adopted until the end of 2028. This site is therefore ideally placed to help meet the immediate and future housing land requirements of Central Bedfordshire by providing a range of housing including affordable housing.
Supporting Documents
The application will be supported by a number of other technical documents including: transport, landscape, flood risk, drainage, heritage
and ecology.
Post consultation event update
On Friday 20th June 2025 a pre-application public consultation exhibition was held in the Parish Hall in Harlington between 3pm and 8pm. The developer and consultant team attended the exhibition and helped to answer a range of questions that members of the public had on the proposals. Although the event was well attended (having been published in the local newspaper, advertised on the local parish council website, published on social media and a leaflet delivered to all local residents), some residents outlined frustrations that they had only received the leaflet on the morning of the event due to postal delays. Therefore, a further in person exhibition event has been planned for Friday 18th July 2025 and will be open to members of the public between 3.00pm and 8.00pm in the Parish Hall in Harlington. Furthermore, the deadline for comments on the proposals has been extended from 2nd July 2025 to 25th July 2025 to give local residents more time to respond to the proposals.
Furthermore, all of the pull-up boards and plans that were displayed at the original exhibition have now been uploaded onto the consultation website and can be downloaded via the links below.
Contact & Feedback
Please provide any further comments you have on the proposal in the text box below.
You can also submit comments by email or post using the details provided.
Email: toddingtonroadharlington@pegasusgroup.co.uk
Postal Address: Pegasus Group, 33 Sheep Street, Cirencester, GL7 1RQ
By responding to this consultation by post or email, you consent to the use of your data for the purposes of research relating to this application only. Any personal information collected will be used by Pegasus Group in accordance with data protection legislation and our Privacy Notice* and will only be retained for as long as is necessary for the purpose of preparing and submitting the planning application.
*please visit www.pegasusgroup.co.uk to access our Privacy Notice
Should you wish for your details to be deleted at any point please contact us via email.